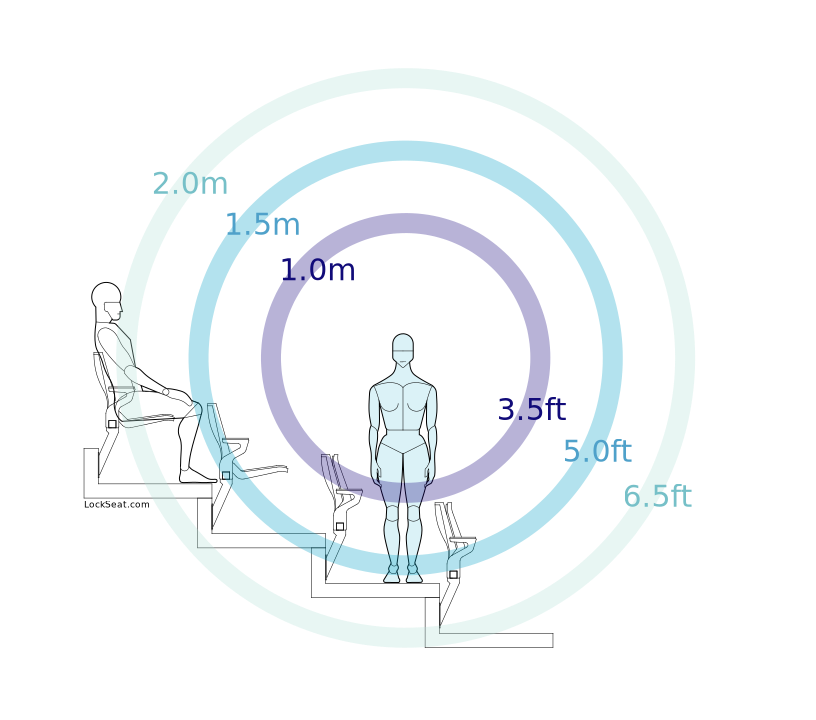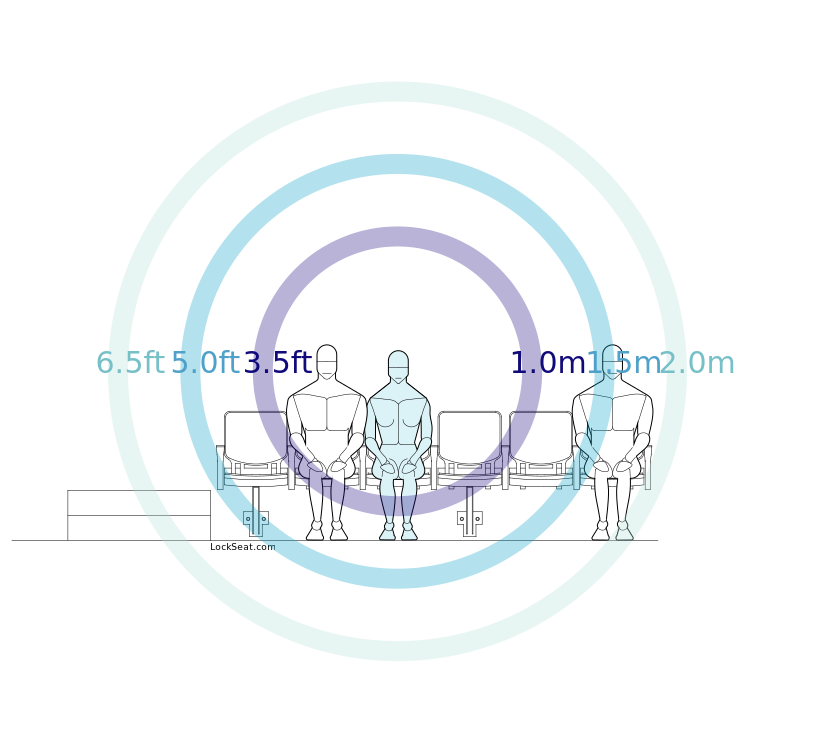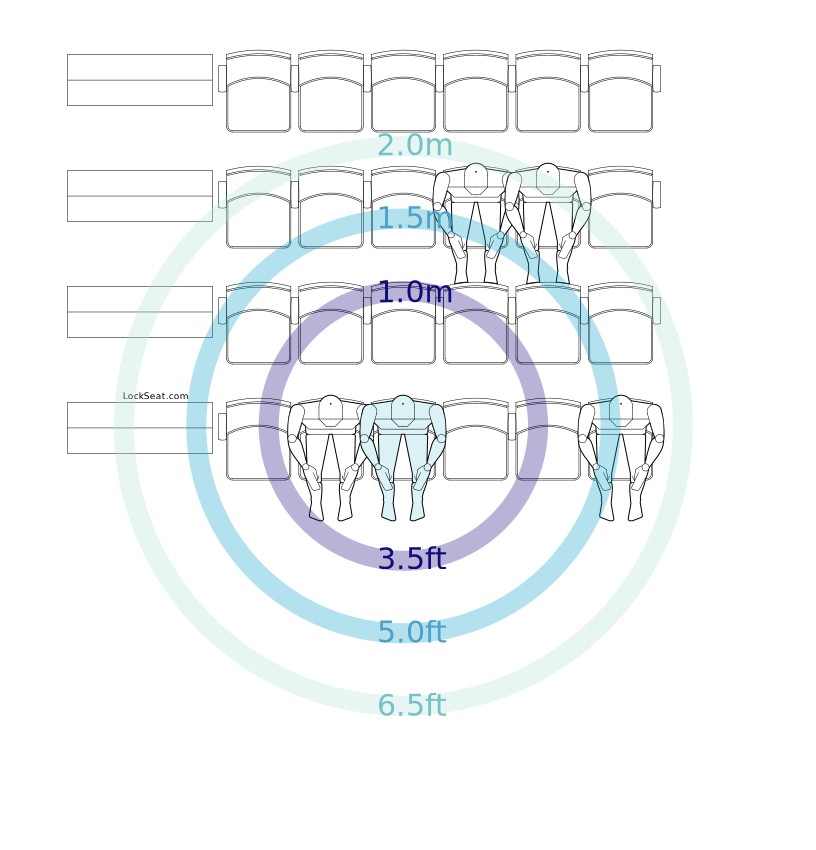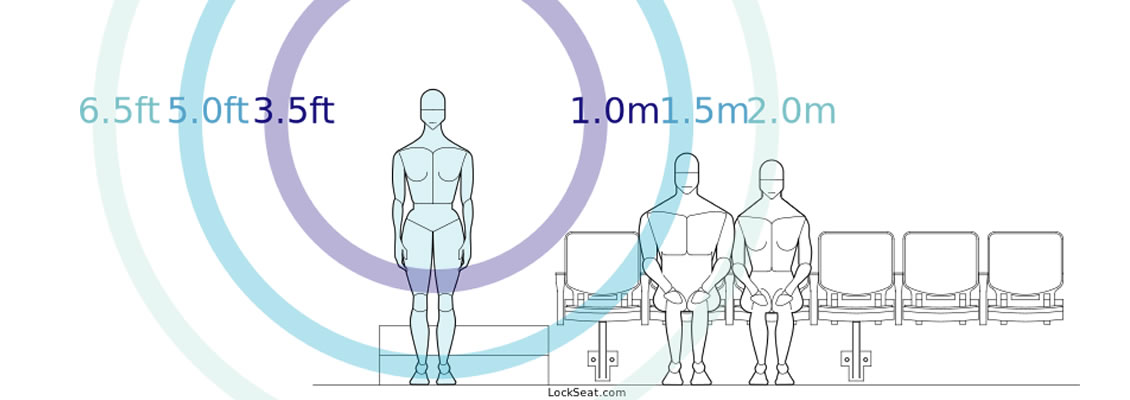Distance Plan
The reopening of public spaces is requiring a Social Distance Management Plan likely incorporating shield devices and the management of Social Distance between one another.
Some of the important dimensions associated to Social Distancing should be managed when accessing and egressing a stadium seating bowl.
Providing safe social distance procedures and calculations to help make the right social distance choices could be mandatory to reopening.
LockSeat is working to assist the operator maximise the use of their seat bowl whilst meeting social distance obligations.
The efforts associated to implementing such measures have also been highlighted to benefit reducing public anxiety.
R0 Value
The 'R0' value pronounced R-naught represents the number of new infections estimated to stem from a single case.
If R0 is 2.5, then one person is expected to infect, on average, 2.5 others. An R0 below 1 proposes that the number of cases is shrinking, possibly allowing societies to open back up.
The current most secure way to reduce the R value is social distancing and public health administrators have provided several methods with the key one being a Social Distance dimension apart from one another, along with some PPE masks and face shield solutions.
Access & Egress
Access and Egress from the seat requires walkway path and row clearway analysis. A social distance guideline plan will determine the usability of seats.
It may be necessary to remove some seats in the centre of the bay for distance plan accessibility.
LockSeat have performed analysis on these formats and are able to help with planning to maximise the seating capacity and increasing user confidence.

Side by Side
Side by side seat spacing can be calculated based on a single seat width equalling 0.5m (20in), therefore two peoples head positions given a two-seat gap would be 1.5m apart. However, their shoulder positions would only be 1meter apart.
It will be important to establish what the exact safe distance guideline parameters are as this will have an impact to the venues usable seat percentage.

Rowed Seating
Rowed seat spacing will be an important distance to calculate, the riser height slightly impacts the safe distance dimension and may assist to plan a more efficient layout.
The actual safe guideline distance may require either to offset the usable seats or place dual row spacing.
Consider that rear seats may become preferable and thus commercially more desired.

Given we all face forwards the rear seats may be preferable.
For the first time a seat up the back is attractive.
